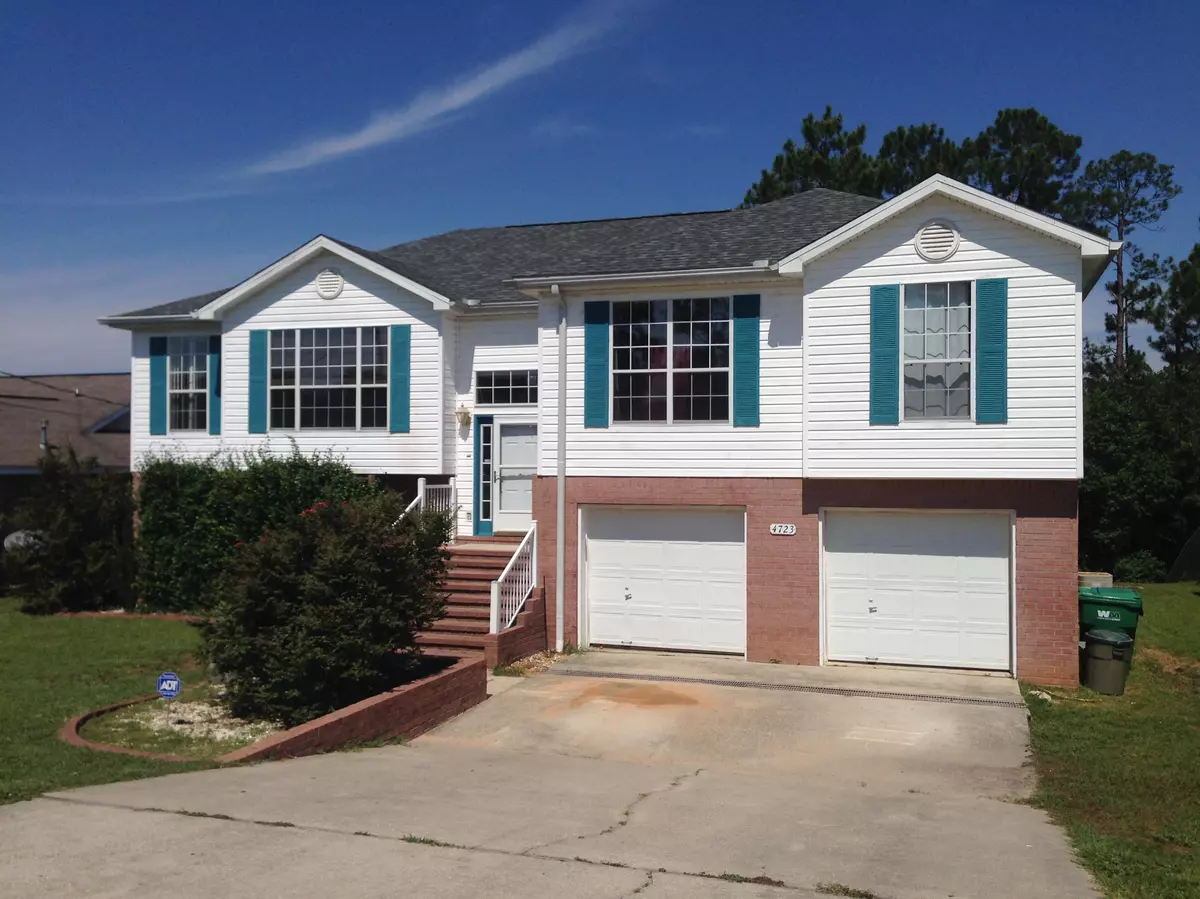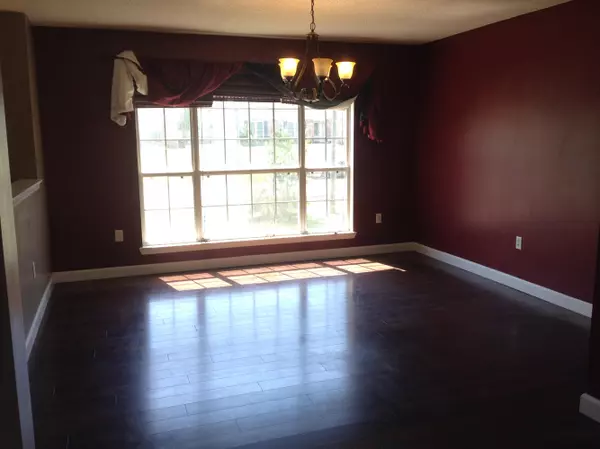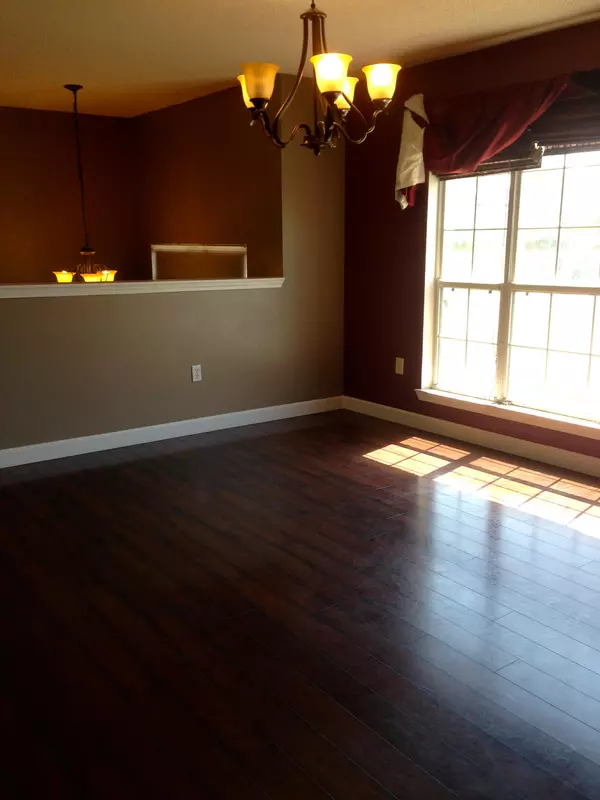$192,000
$217,056
11.5%For more information regarding the value of a property, please contact us for a free consultation.
4 Beds
3 Baths
3,086 SqFt
SOLD DATE : 04/30/2015
Key Details
Sold Price $192,000
Property Type Single Family Home
Sub Type Split Level
Listing Status Sold
Purchase Type For Sale
Square Footage 3,086 sqft
Price per Sqft $62
Subdivision Sugar Creek S/D
MLS Listing ID 709553
Sold Date 04/30/15
Bedrooms 4
Full Baths 3
Construction Status Construction Complete
HOA Y/N No
Year Built 2001
Property Description
As you approach this split level home there is a wonderfully decorated staircase. When you walk in you are immediately greeted with dark hardwood floors. As you go up the stairs, the grand living room is in front of you with an open floor plan connecting the formal dining room, wrapping around to the entrance of the laundry room to the left, the kitchen with a breakfast bar to the right and room for a breakfast table. The sliding glass door leads out to your open back deck. Walking back towards the front door, the entrance to the massive master bedroom is to the left off the hallway. The master bath boasts a double vanity sink, garden tub, separate stand-up shower, and a large walk-in closet. The two additional bedrooms are further down the hall sharing a bathroom. Walking downstairs, the
Location
State FL
County Okaloosa
Area 25 - Crestview Area
Zoning Resid Single Family
Rooms
Kitchen First
Interior
Interior Features Basement Finished, Breakfast Bar, Ceiling Cathedral, Floor Hardwood, Floor Tile, Floor WW Carpet, Guest Quarters, Pantry, Washer/Dryer Hookup, Woodwork Painted
Appliance Auto Garage Door Opn, Dishwasher, Microwave, Oven Self Cleaning, Refrigerator W/IceMk, Smoke Detector, Stove/Oven Electric
Exterior
Exterior Feature Balcony, Deck Open, Fenced Back Yard
Parking Features Garage Attached
Garage Spaces 2.0
Utilities Available Electric, Public Sewer, Public Water, Septic Tank
Building
Story 2.0
Structure Type Roof Composite Shngl,Siding Brick Some,Siding Vinyl,Slab
Construction Status Construction Complete
Schools
Elementary Schools Riverside
Others
Energy Description AC - Central Elect,AC - Window/Wall,Ceiling Fans,Double Pane Windows,Heat - Wall/Window,Heat Pump Air To Air,Insulated Doors,Ridge Vent,Water Heater - Elect
Read Less Info
Want to know what your home might be worth? Contact us for a FREE valuation!

Our team is ready to help you sell your home for the highest possible price ASAP
Bought with Coldwell Banker Realty
"Molly's job is to find and attract mastery-based agents to the office, protect the culture, and make sure everyone is happy! "






